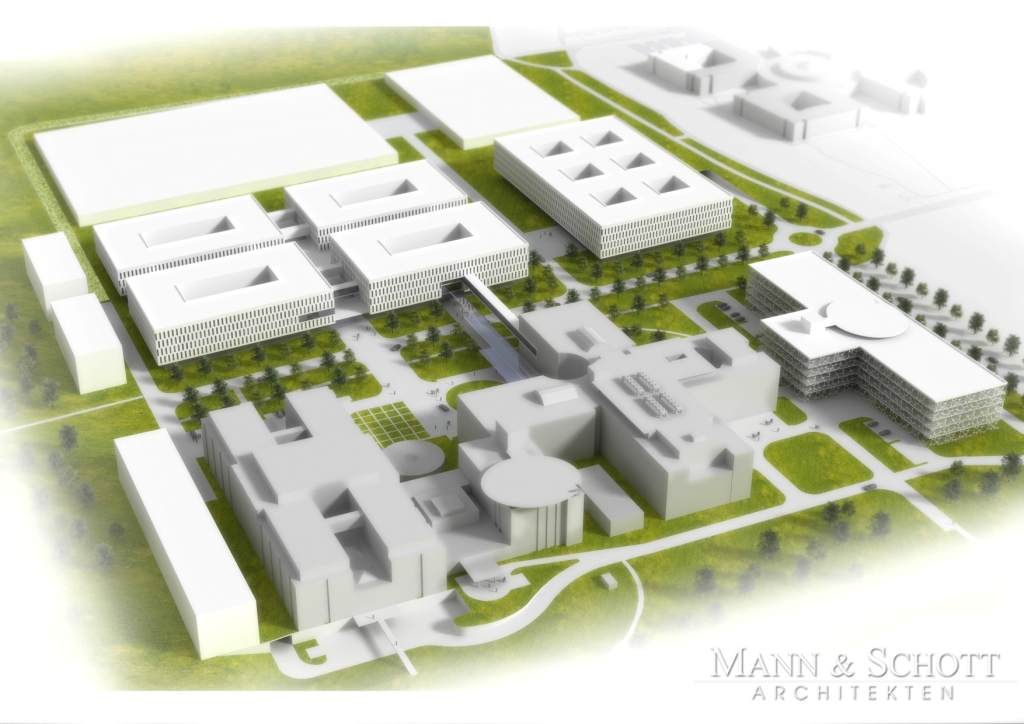
CLI CARDIO LEIPZIG INNOVATION CENTRE
Objective of the work is the development of an integrated urban development and open space planning basic structure , which gives the area identity , enables a direct composite landscape and manages primarily by a low-traffic organization of aboveground car traffic free space qualities .
The basic elements are:
- an underground opening for the supply and disposal of the entire CLI area
- The construction of a parking garage right at the entrance of the territory
- A consistent redevelopment along the Strümpell street, which gives the area the identity and quality of stay
construction phase/ implementation architectural purposes
phase 1
- new replacement building as a labotory
- building of the car park/ managment of cardiac centre with a helicopter landing place
phase 2
- demolition of the oly labotory
- bulilding of new CLI-buildings along the Strümpell street
phase 3
- Extensions of the CLI - building in an easterly direction




