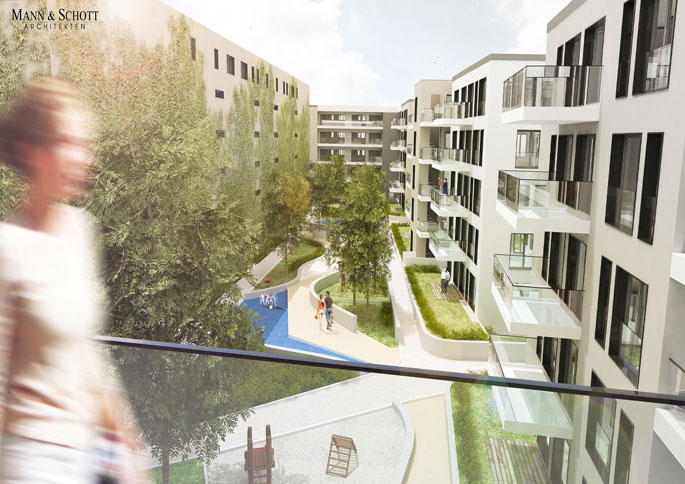Residential building Max-Liebermann-Straße, Leipzig
In the Max-Liebermann street at Gohlis, soon there will be a attractive residential building with 93 apartments. Ranging from smaller two-room apartments with 64 m² up to impressive penthouses with sizes up to 217 m². The apartments have all bright and spacious living spaces, further each has a balcony or a terrace.
The lovingly design of the yard makes the building more attractive. The focus of the planing is in the quality and the individuality.
The building at the Max-Liebermann -Straße shall be a KfW Efficiency House 70. This means that the building due to the excellent thermal insulation measures only 70 % of the heat energy compared to a new building in the current standard requires . For the user , this is reflected in a reduced 30% of primary energy consumption and the resulting lower operating costs reflected.
Wohnquartier Max-Liebermann-Straße
wohnquartier-seitenansicht.jpg
http://www.mann-schott-architekten.de/images/max-liebermann-strasse/wohnquartier-seitenansicht.jpg
wohnquartier-strassenansicht.jpg
http://www.mann-schott-architekten.de/images/max-liebermann-strasse/wohnquartier-strassenansicht.jpg
Wohnquartier_Innenhof.jpg
http://www.mann-schott-architekten.de/images/max-liebermann-strasse/Wohnquartier_Innenhof.jpg
wohnquartier-luftbild.jpg
http://www.mann-schott-architekten.de/images/max-liebermann-strasse/wohnquartier-luftbild.jpg
Arpartment buildings
- M12_New building Koch street
- M11_Residential building Max-Liebermann-Straße
- M10_Mehrfamilienhaus Fockestraße
- M9_New building Emilien street
- urban villas Leipzig Lasallestraße
- AHoffmannStr. Leipzig
- Naumann brewery Architectural Competition
- facade design object Schwägrichen street in Leipzig
- Facade design competition,Leipzig
- New Building MFH in Leipzig
- Historical Mühle Hänichen
- M1_apartment building Leipzig



